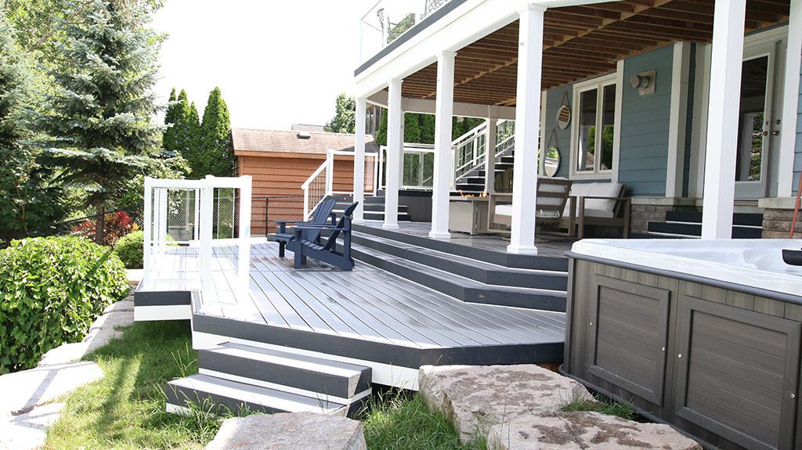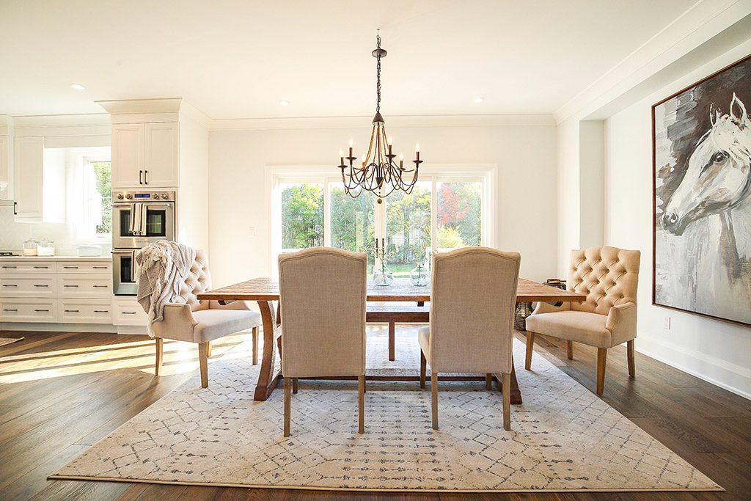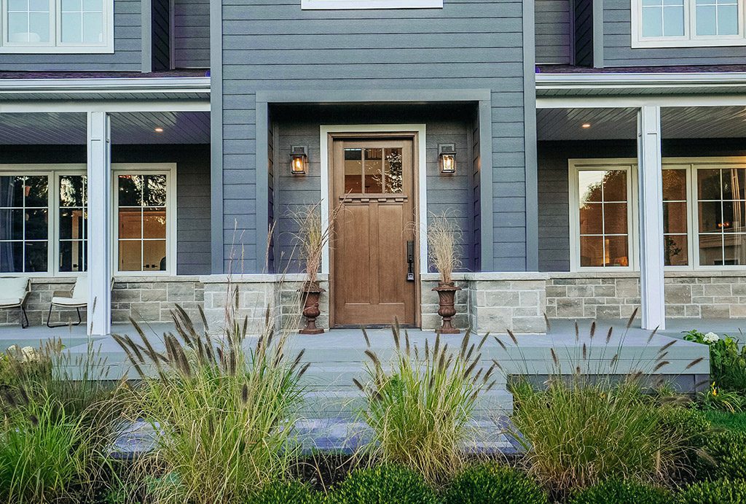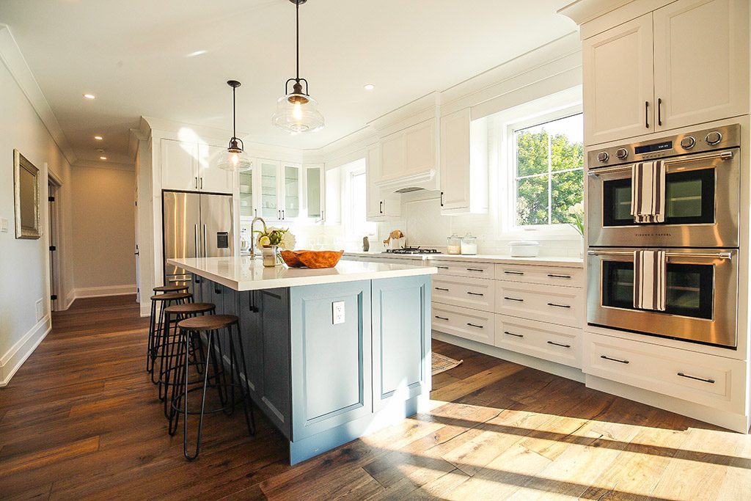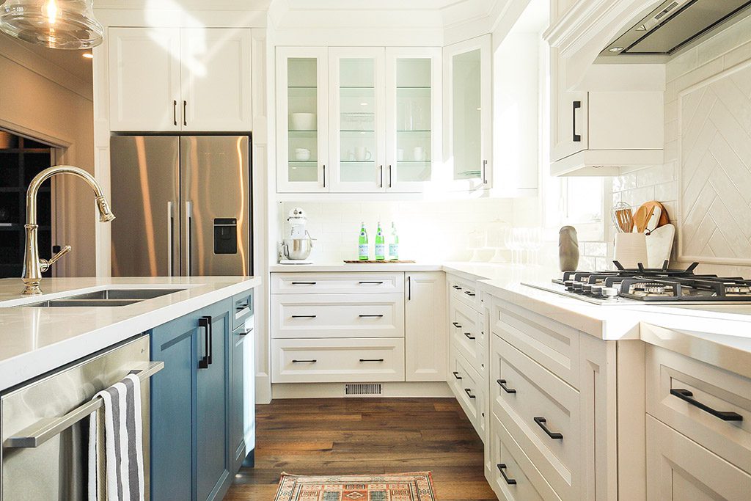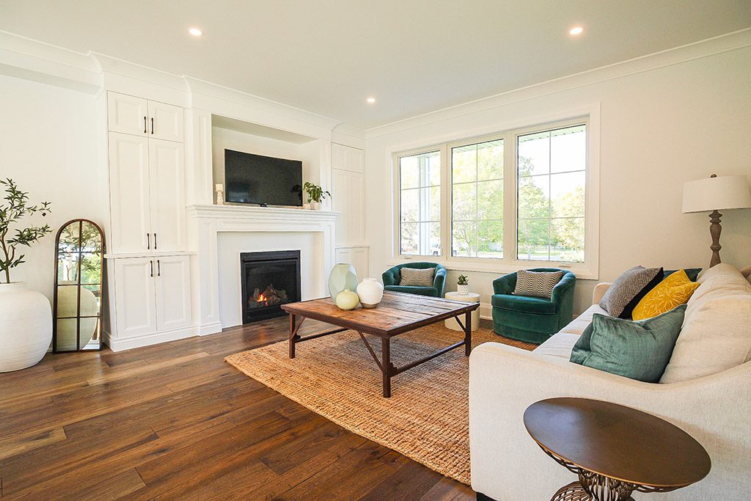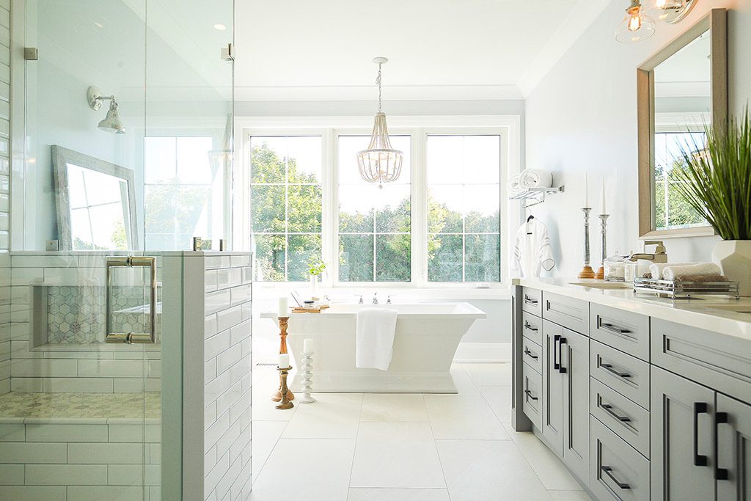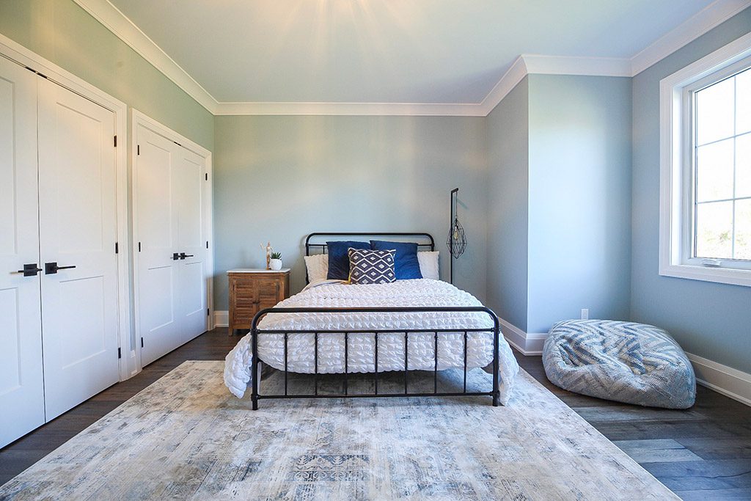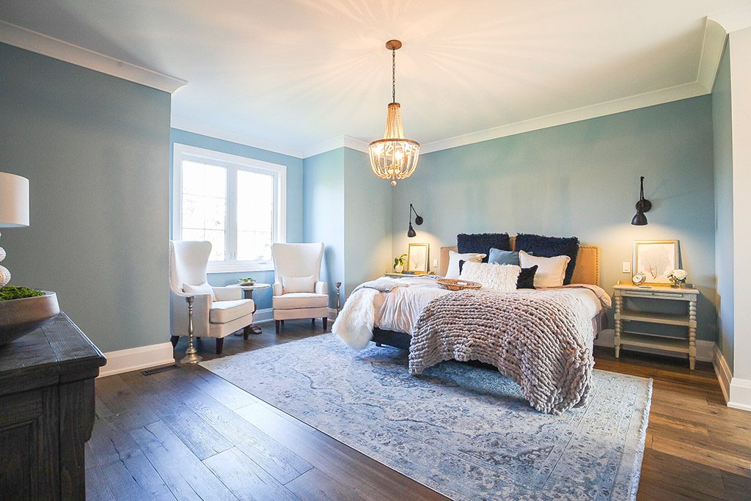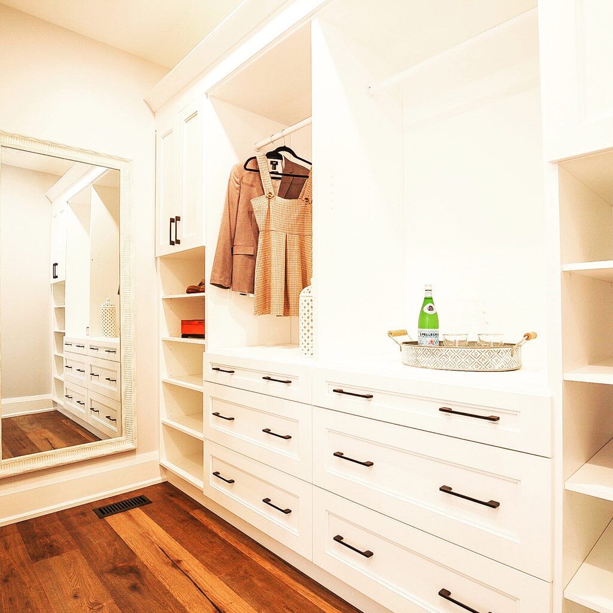The Sandlot Project
PROJECT OVERVIEW
The Sandlot Project was a 1950’s bungalow in Clarington Ontario. This 1500’ sf home was converted into a two story 2900’ square foot 4-bedroom, 3 bathrooms, with finished basement custom home theater. The renovation consisted of full demolition of the interior, demolition of the roof and first story walls, with two additions increasing the footprint of the home to include a large front entry and a mudroom attached to the garage. We also extended the garage from a 1 bay garage to a 2-bay garage.
What our Client Says
"Impeccable Attention to Detail I hired Dave Coleman to paint my entire 3 bedroom, 2.5 bath condo. It had not been painted since we took ownership two years ago, and needed a bit of freshening up. Dave took photos, gave me a quote, and completed the job, start to finish in less than a week. It is absolutely perfect. There are no visible streaks when the sun hits the walls and the ceilings at different hours. It is incredible. If you are looking for an honest contractor who can do what he sets out to do at a very fair price, look no further. My only regret in writing this recommendation is that Dave is going to be booked up forever, as he should."
— Kim Taylor, Homeowner
Get this work done in your home
To get started, simply fill out our online form with your contact information and project details. Once we receive your information, we will reach out to you to discuss your needs and provide a quote. We look forward to helping you create your dream home or property!


